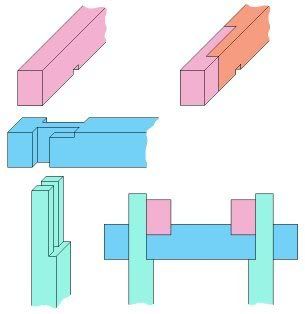I created a few diagrams that contain all the information needed for joining the three main structural members of a grindbygg together, in a relatively simple version of grindverk that I would like to use. I did not include the diagonal braces or notches for the rafters in this picture, although these are indispensable. Dimensions on the members are not proportional, some should be larger or smaller, and in some places wooden pegs or nails are necessary to hold pieces in place. Unlike the post and tie-beam, which should never exceed the length of a single log, the rafter-holder may do so. Two variations of the rafter holder are shown, one is solid, the other is where it joins another section of timber to continue its length.

3 comments:
Awesome diagrams! Yes, here I am, out again. I just couldn't resist.
Hei! Nice picture of the grind construction. I have build grindbygg and it is a very funny thing do do. In Osterøy near Bergen in Norway there was made a film about how they bouild a grindbygg in the old days.
http://www.youtube.com/watch?v=2XXMK0LCDhc
Thanks for the link to the video!
Post a Comment